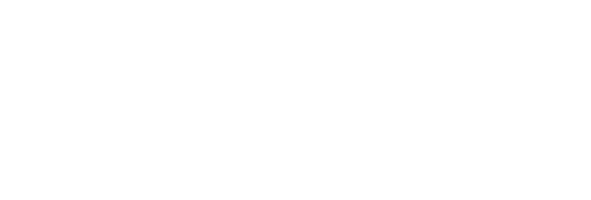1214 HOCKLEY DRIVEPERKASIE, PA 18944




Mortgage Calculator
Monthly Payment (Est.)
$3,581Welcome to this meticulously maintained Toll Brothers Montclaire model in the sought-after Pennland Farm community. This move-in ready home combines timeless elegance, thoughtful upgrades, modern convenience and an exceptional lot. Step into a grand two-story foyer entry with hardwood floors that open to the formal living and dining room combination, enhanced with crown molding and detailed trim work. The gorgeous gourmet kitchen features hardwood floors and recessed lighting, stainless steel appliances that include gas stove top with hood, 42” cabinets with crown, granite countertops, tile backsplash, and an extended island. The hardwood floors flow seamlessly into the adjoining breakfast area and into the family room highlighted with a stone wall with LED fireplace, perfect for cozy evenings. Enjoy picturesque views from the many windows or step out to the covered outdoor deck with recessed lighting and fan overlooking a tree-lined view and Deep Run Creek, creating a great space to entertain or relax. Completing the main level is a half bath and laundry room. Upstairs hall leads to the spacious primary suite featuring two walk-in closets, and a versatile sitting room that can effortlessly transition into a fourth bedroom. The spa-inspired bathroom offers an oversized shower with tile, a soaking tub, vaulted ceiling, and dual vanities. Two additional spacious bedrooms, each with ample closets and a full hall bath with tiled floor, double vanity, and soaking tub/shower complete this level. The lower level provides abundant storage and a finished room ideal for a gym, office, or recreation space. The full basement includes a daylight walk-out basement entrance for convenience. Additional highlights include upgraded 8’ garage doors, oversized 6’ front entrance steps with wrought iron railing, a garden shed, metal wall panels in the garage, new carpeting installed on main and second level, and Hunter Douglas custom blinds throughout. This hidden gem is in a wonderful community atmosphere that includes open space, communal pavilion, tot lots, and walking paths. Close to main travel routes, nearby Peace Valley Park, Lake Nockamixon, and the shops and dining of Dublin Square and Doylestown Borough.
| a month ago | Listing updated with changes from the MLS® | |
| a month ago | Status changed to Active | |
| a month ago | Listing first seen on site |

The real estate listing information is provided by Bright MLS is for the consumer's personal, non-commercial use and may not be used for any purpose other than to identify prospective properties consumer may be interested in purchasing. Any information relating to real estate for sale or lease referenced on this web site comes from the Internet Data Exchange (IDX) program of the Bright MLS. This web site references real estate listing(s) held by a brokerage firm other than the broker and/or agent who owns this web site. The accuracy of all information is deemed reliable but not guaranteed and should be personally verified through personal inspection by and/or with the appropriate professionals. Properties in listings may have been sold or may no longer be available. The data contained herein is copyrighted by Bright MLS and is protected by all applicable copyright laws. Any unauthorized collection or dissemination of this information is in violation of copyright laws and is strictly prohibited. Copyright © 2020 Bright MLS. All rights reserved.

Did you know? You can invite friends and family to your search. They can join your search, rate and discuss listings with you.