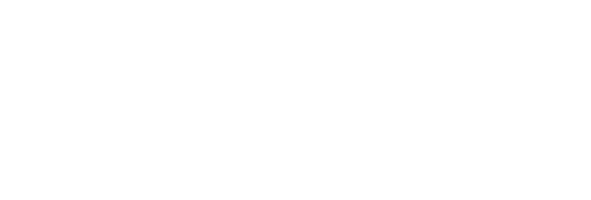1213 THREE MILE RUNPERKASIE, PA 18944




Mortgage Calculator
Monthly Payment (Est.)
$2,487Location Location Location! Welcome to 1213 Three Mile Run Road, a thoughtfully remodeled home offering comfort and functionality in a Parklike, Peaceful setting on almost 1 acre of land with a Pole Barn . This 3-bedroom, 2-bath Home offers So So Much! Everything from a New Roof, New Gutters, New HVAC Systen (with 10 Yr warranty) New Flooring, New Kitchen with Granite Counters, New Stainless Appliances, Two New Full Baths with Tile Surround Showers, All New Plumbing and Electric throughout, New interior Two Pannel Doors and all New interior Trim Package and of course Freshly Painted and New Luxury Vinyl Plank Flooring...The list goes on and one...(See disclosure for the full list of Renovations. As you enter through the Enviting Front covered Porch you will Fall in LOVE with this Homes Charm! Bonus room in the partially finished basement has so much potential from a 4th bedroom, home office or workout room the possibilities are endless. The large private yard provides ample outdoor space for entertaining or relaxation! There is also a walking path right outside your front door. Out back there is a pond filled with frogs and a 24x24 Pole Barn with electric, that would make a great shop for the car enthusiast. This Home is move-in ready and offers a wonderful blend of updates and charm, it just awaits your personal touches!! Don't wait schedule your showing today you will be glad you did!
| 2 weeks ago | Status changed to Active Under Contract | |
| 2 weeks ago | Listing updated with changes from the MLS® | |
| 2 weeks ago | Listing first seen on site |

The real estate listing information is provided by Bright MLS is for the consumer's personal, non-commercial use and may not be used for any purpose other than to identify prospective properties consumer may be interested in purchasing. Any information relating to real estate for sale or lease referenced on this web site comes from the Internet Data Exchange (IDX) program of the Bright MLS. This web site references real estate listing(s) held by a brokerage firm other than the broker and/or agent who owns this web site. The accuracy of all information is deemed reliable but not guaranteed and should be personally verified through personal inspection by and/or with the appropriate professionals. Properties in listings may have been sold or may no longer be available. The data contained herein is copyrighted by Bright MLS and is protected by all applicable copyright laws. Any unauthorized collection or dissemination of this information is in violation of copyright laws and is strictly prohibited. Copyright © 2020 Bright MLS. All rights reserved.

Did you know? You can invite friends and family to your search. They can join your search, rate and discuss listings with you.