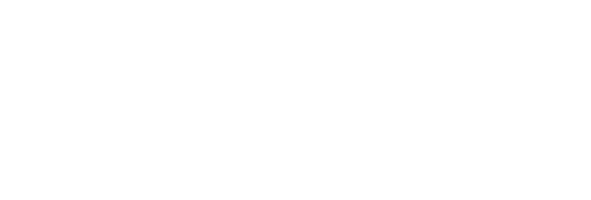928 TAYLORSVILLE ROADWASHINGTON CROSSING, PA 18977




Mortgage Calculator
Monthly Payment (Est.)
$10,014TWO RESIDENCES FOR THE PRICE OF ONE! Presenting the Matthias Harvye Estate, one of Bucks County’s most exceptional historic estates. Situated on three acres between the Delaware River and the Canal in Washington Crossing, this property represents a rare opportunity to own a significant piece of history. Upon entering via the distinctive red bridge over the canal, visitors are greeted by an atmosphere that reflects the property's storied past; historical records note that General Washington and his troops camped on these grounds prior to their march to Trenton. The Canal House residence originally constructed in 1709, has been thoughtfully updated to incorporate modern conveniences while retaining its period character. The home comprises 3 bedrooms and three and one-half bathrooms, featuring authentic hardware, pumpkin pine flooring, pie staircases, deep sill windows, and two fireplaces, complemented by amenities such as heated floors, walk-in cedar closets, and contemporary lighting. The estate also includes a second residence: a restored barn house, dating back to circa 1840 and relocated from Kutztown, Pennsylvania. This barn home offers three bedrooms, all ensuite, plus a full pool bathroom. It is equipped with a gourmet kitchen, complete with premium stainless-steel appliances, soapstone countertops, and cabinetry fashioned from reclaimed barn wood. Expansive ceilings and large windows create a bright, open environment, while wide plank floors and two prominent turned staircases enhance the interior. Noteworthy architectural details include Moravian tile mosaics and accents throughout. Outdoor features comprise of a rectangular inground pool surrounded by landscaped gardens and paver patios, as well as a covered three-season entertainment area constructed from the original barn stone walls, a substantial stones fireplace and a fire pit, with tranquil patio setting. The 1800’s springhouse is equipped with heating and cooling and has been converted into a gym on the first floor and a wine cellar in the basement. Further amenities include a three-car detached garage with epoxy flooring and integrated storage, a custom pond populated with frogs and fish, back-up generators for both homes, direct access to the canal towpath, and proximity to historic Washington Crossing State Park, the Delaware River, and nearby towns such as Newtown, New Hope, and Yardley for dining and shopping. Professionally landscaped grounds with a custom night-time lighting system and meticulously maintained walkways lined with vibrant flowers all add to the estate's appeal. Combining historical importance with contemporary comfort, the Matthias Harvye Estate presents a distinctive lifestyle opportunity in Bucks County. So, cross the red bridge and let this extraordinary property capture your imagination.
| 3 months ago | Listing updated with changes from the MLS® | |
| 4 months ago | Listing first seen on site |

The real estate listing information is provided by Bright MLS is for the consumer's personal, non-commercial use and may not be used for any purpose other than to identify prospective properties consumer may be interested in purchasing. Any information relating to real estate for sale or lease referenced on this web site comes from the Internet Data Exchange (IDX) program of the Bright MLS. This web site references real estate listing(s) held by a brokerage firm other than the broker and/or agent who owns this web site. The accuracy of all information is deemed reliable but not guaranteed and should be personally verified through personal inspection by and/or with the appropriate professionals. Properties in listings may have been sold or may no longer be available. The data contained herein is copyrighted by Bright MLS and is protected by all applicable copyright laws. Any unauthorized collection or dissemination of this information is in violation of copyright laws and is strictly prohibited. Copyright © 2020 Bright MLS. All rights reserved.

Did you know? You can invite friends and family to your search. They can join your search, rate and discuss listings with you.