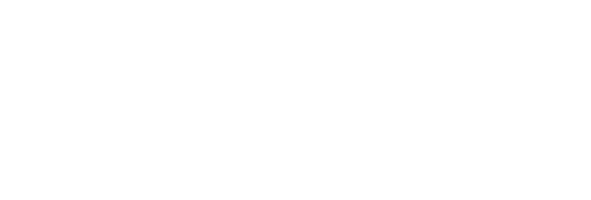607 TELEGRAPH ROADPERKASIE, PA 18944




Mortgage Calculator
Monthly Payment (Est.)
$4,083Stunning is the only way to describe this stately Colonial. Featuring 4 bedrooms, 3 1/2 baths, 1st floor office, 2nd floor laundry and finished basement, you could move right in very comfortably. Enter into the spacious foyer with soaring ceiling and gleaming wood floors that run through the first level. Directly to your right you will find a large living room and dining room combination which is optimal for entertaining. The family room is a definite highlight with high, coffered ceiling and recessed lighting plus a gas fireplace. Professional window treatments are throughout. The kitchen features a tile backsplash, stainless steel appliances, granite counters and a peninsula appropriate for stools and quick meals. The eating are has long views and a door to the deck and back yard. A convenient first floor office is adjacent to the kitchen as is the mudroom and entry to the garage. Venture upstairs and head into the master bedroom with a tray ceiling, wood trim, and walk-in closet with custom built-in shelves and an abundance of hanging spaces. The opulent master bath has His & Her vanities with private sinks, a separate commode room, beautiful shower with attractive tiles and a soaking tub. A guest bedroom has it's own bath for the comfort of their stay. The remaining two bedrooms have large closets and share a Jack and Jill bath with also has double sinks and a separate commode room. A step saving second floor laundry completes this area. Head down to the basement for even more exceptional characteristics. Finished and ready, the basement has new carpet and flooring, a door to the exterior a storage room, four barn doors and plenty of opportunities for fun. Don't miss the 3-car garage with openers and extra room for storage. Outside is a delight with a tremendous composite deck that leads to a stone patio with a built-in firepit. The yard is fully fenced and has beds for flowers or vegetables. Other upgrades include a new hook-up to the public sewer system, a well with reverse osmosis and softener system, new HVAC, and fresh paint in some rooms. Adjacent to a farmed field, you will revel in the solitude. Schedule your showing for this one today!
| a month ago | Status changed to Active Under Contract | |
| a month ago | Listing updated with changes from the MLS® | |
| 2 months ago | Listing first seen on site |

The real estate listing information is provided by Bright MLS is for the consumer's personal, non-commercial use and may not be used for any purpose other than to identify prospective properties consumer may be interested in purchasing. Any information relating to real estate for sale or lease referenced on this web site comes from the Internet Data Exchange (IDX) program of the Bright MLS. This web site references real estate listing(s) held by a brokerage firm other than the broker and/or agent who owns this web site. The accuracy of all information is deemed reliable but not guaranteed and should be personally verified through personal inspection by and/or with the appropriate professionals. Properties in listings may have been sold or may no longer be available. The data contained herein is copyrighted by Bright MLS and is protected by all applicable copyright laws. Any unauthorized collection or dissemination of this information is in violation of copyright laws and is strictly prohibited. Copyright © 2020 Bright MLS. All rights reserved.

Did you know? You can invite friends and family to your search. They can join your search, rate and discuss listings with you.