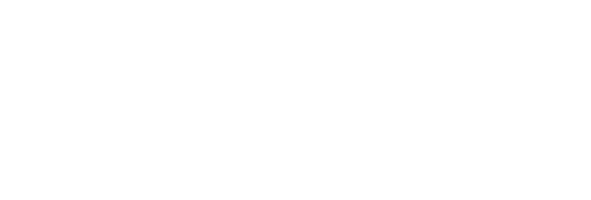1021 ANNA LANESELLERSVILLE, PA 18960




Mortgage Calculator
Monthly Payment (Est.)
$2,281Welcome home to 1021 Anna Lane, a five bedroom two bathroom home in East Rockhill Township. This home is situated on 2.99 acres, a peaceful retreat in a convenient location. Walk up the front walk and inside the newly installed front door to find a cozy living room, flowing into the expansive kitchen complete with wall oven, cook top, kitchen island, and access to the beautiful back deck and pool area. The dining room is ready to host holidays and every day meals. The primary bedroom has an attached en suite bathroom, boasting a soaking tub and stall shower. Three bedrooms share a hall bath to complete the first floor. Downstairs you will find a man cave with newly installed wood burning stove to keep you warm on cold winter nights. The bar area and laundry room are conveniently located at one end of the space, with easy access to the backyard through the sliding glass door. A fifth bedroom and two car garage complete the lower level. 1021 Anna has been lovingly maintained with recent updates including a new roof, new windows throughout, and new water heater. This home is turnkey and ready for you to move right in! Book your showing today.
| 2 weeks ago | Status changed to Pending | |
| 2 weeks ago | Listing updated with changes from the MLS® | |
| 3 weeks ago | Listing first seen on site |

The real estate listing information is provided by Bright MLS is for the consumer's personal, non-commercial use and may not be used for any purpose other than to identify prospective properties consumer may be interested in purchasing. Any information relating to real estate for sale or lease referenced on this web site comes from the Internet Data Exchange (IDX) program of the Bright MLS. This web site references real estate listing(s) held by a brokerage firm other than the broker and/or agent who owns this web site. The accuracy of all information is deemed reliable but not guaranteed and should be personally verified through personal inspection by and/or with the appropriate professionals. Properties in listings may have been sold or may no longer be available. The data contained herein is copyrighted by Bright MLS and is protected by all applicable copyright laws. Any unauthorized collection or dissemination of this information is in violation of copyright laws and is strictly prohibited. Copyright © 2020 Bright MLS. All rights reserved.

Did you know? You can invite friends and family to your search. They can join your search, rate and discuss listings with you.