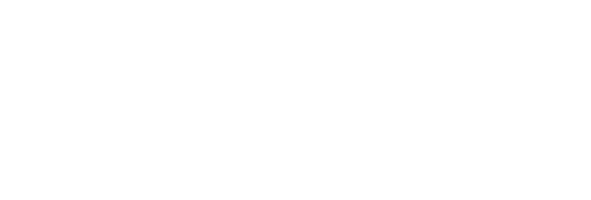105 BARRY ROADCHALFONT, PA 18914




Mortgage Calculator
Monthly Payment (Est.)
$6,844This stunning plaster over stone farmhouse seamlessly blends historic charm with thoughtful modern updates. Set on a picturesque parcel, the home features rich hardwood floors throughout, timeless character, and thoughtfully designed living spaces that honor its heritage while embracing today’s lifestyle. The heart of the home is a fully updated gourmet kitchen, thoughtfully designed for both everyday living and entertaining. Featuring high-end appliances, custom cabinetry, and ample workspace, it’s a chef’s dream come true. Abundant natural light, flexible living areas, including a separate space ideal for a home office, studio, or private gym, make this the perfect country retreat. Updated mechanical systems provide peace of mind, combining classic architecture with contemporary comfort. Outside, the property continues to impress. Enjoy an amazing outdoor kitchen and living area featuring a built-in fireplace—ideal for hosting gatherings or cozy evenings at home. A re-sided barn offers flexible space for storage, hobbies, or potential expansion, while a large pole barn/garage is a standout feature for the auto enthusiast—complete with a vehicle lift and room for multiple cars or workshop needs. Whether you're drawn to the historic allure, the modern amenities, or the top-tier garage setup, this farmhouse offers a rare opportunity to enjoy the best of both worlds in a truly special setting.
| 2 days ago | Status changed to Pending | |
| 2 days ago | Listing updated with changes from the MLS® | |
| 6 months ago | Listing first seen on site |

The real estate listing information is provided by Bright MLS is for the consumer's personal, non-commercial use and may not be used for any purpose other than to identify prospective properties consumer may be interested in purchasing. Any information relating to real estate for sale or lease referenced on this web site comes from the Internet Data Exchange (IDX) program of the Bright MLS. This web site references real estate listing(s) held by a brokerage firm other than the broker and/or agent who owns this web site. The accuracy of all information is deemed reliable but not guaranteed and should be personally verified through personal inspection by and/or with the appropriate professionals. Properties in listings may have been sold or may no longer be available. The data contained herein is copyrighted by Bright MLS and is protected by all applicable copyright laws. Any unauthorized collection or dissemination of this information is in violation of copyright laws and is strictly prohibited. Copyright © 2020 Bright MLS. All rights reserved.

Did you know? You can invite friends and family to your search. They can join your search, rate and discuss listings with you.