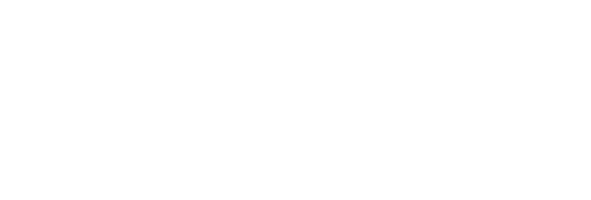2 FALCON DRIVE 202HOLLAND, PA 18966




Mortgage Calculator
Monthly Payment (Est.)
$1,825BUCKS COUNTY - HOLLAND PRESERVE 55+ CONDOS - Gorgeous former sample model. Great and convenient location, stunning building, and a well-kept development will make you feel right at home. Enter the pristine lobby and take the elevator to the second level. Welcome to 202! Come in and kick off your shoes in the Foyer, then grab yourself a drink from the Spacious Eat-in Kitchen, and relax by the fireplace in your open and bright Living room - with sparkling hardwood floors. There's also a formal Dining room with wainscotting. The Primary Bedroom has brand new carpets and features a sitting area, plenty of closet space, and an ensuite remodeled bathroom. And the Guest Bedroom has a walk-in closet! (and brand new carpets, too!) The second bathroom was also just remodeled. And there is an in-unit (newer) washer/dryer! Enjoy the nice weather on the private patio and listen to the birds chirping as you sip your coffee. Even the HVAC and refrigerator are newer. And the cherry on top is the OVERSIZED garage with storage shelves and plenty of room for your car. Here's your worry-free, move-right-in, dream home. Come see it yourself before it's gone!
| a month ago | Price changed to $400,000 | |
| a month ago | Listing updated with changes from the MLS® | |
| 4 months ago | Status changed to Active | |
| 4 months ago | Listing first seen on site |

The real estate listing information is provided by Bright MLS is for the consumer's personal, non-commercial use and may not be used for any purpose other than to identify prospective properties consumer may be interested in purchasing. Any information relating to real estate for sale or lease referenced on this web site comes from the Internet Data Exchange (IDX) program of the Bright MLS. This web site references real estate listing(s) held by a brokerage firm other than the broker and/or agent who owns this web site. The accuracy of all information is deemed reliable but not guaranteed and should be personally verified through personal inspection by and/or with the appropriate professionals. Properties in listings may have been sold or may no longer be available. The data contained herein is copyrighted by Bright MLS and is protected by all applicable copyright laws. Any unauthorized collection or dissemination of this information is in violation of copyright laws and is strictly prohibited. Copyright © 2020 Bright MLS. All rights reserved.

Did you know? You can invite friends and family to your search. They can join your search, rate and discuss listings with you.