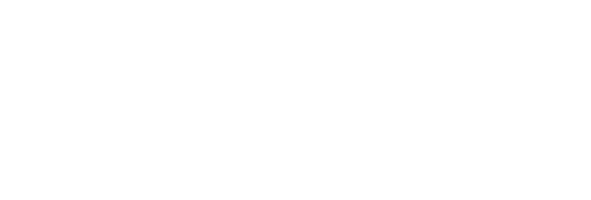4359 DOAN COURTDOYLESTOWN, PA 18902




Located just north of Doylestown in the exclusive Owls Nest Farm community, this 3,726 sq. ft. home offers the perfect blend of modern design and classic stone-front charm. Set on over an acre of land, the property’s airy, open feel extends throughout the light-filled interiors. Inside, the foyer welcomes you with a grand staircase and soaring 9' ceilings. The main level features a home office, mudroom with custom drop zone, and a spacious family room with built-in bookshelves and a custom fireplace. The chef-inspired kitchen boasts a designer Lacanche Cluny french range, gold-tone accents, white quartz countertops, and a walk-in pantry. The layout is perfect for both entertaining and daily living, with a seamless flow into the dining and living areas. The main level also includes a private in-law suite with a sitting room, bedroom, and full bath. Upstairs, the main suite provides a serene retreat with an adjoining sitting room and a luxurious en-suite bath with a freestanding tub. The second bedroom has its own full bath, while the third bedroom features a unique layout with a walk-through closet and access to a fourth hall bath. Additional highlights include a large laundry room, finished basement with over 1,000 sq. ft. of potential space, and a fenced outdoor area with a pergola and raised cedar beds. Ideal for pets, play, or simply enjoying the outdoors, the expansive yard offers endless possibilities. Dual hot water heaters and a whole-home water filtration system enhance convenience. With sought-after Central Bucks schools and proximity to major routes, this home is a must-see for families seeking space, style, and flexibility.
| 5 months ago | Listing updated with changes from the MLS® |

Did you know? You can invite friends and family to your search. They can join your search, rate and discuss listings with you.