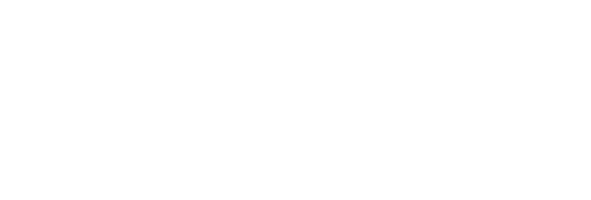110 AUSTIN DRIVEHOLLAND, PA 18966




Welcome to 110 Austin Drive, a timeless 4-bedroom, 2.5-bath Colonial nestled in the desirable Holland Park Estates section of Northampton Township. Set on a beautifully landscaped nearly half-acre lot, this well-maintained home offers classic charm, functional space, and endless potential in the heart of Bucks County's Council Rock School District. Step inside to find a gracious 2,456 sq ft layout featuring formal living and dining rooms, a cozy family room with a gas-burning fireplace, and a bright, spacious kitchen ready for your personal touch. Hardwood floors, generous room sizes, and abundant natural light create a warm and inviting atmosphere throughout. The second-floor features four generously sized bedrooms, including a primary suite with an en-suite bath and ample closet space. A full basement offers storage galore or the potential for a future recreation area or home gym. Enjoy the peaceful setting from your backyard oasis, complete with a concrete in-ground pool—perfect for summer entertaining. With an oversized two-car garage, central air, brand new roof, water filtration system and updated kitchen, this home is ready to support modern living while retaining its mid-century charm. Located just minutes from shopping, dining, parks, and major commuter routes, 110 Austin Drive delivers the ideal blend of suburban tranquility and everyday convenience.
| 5 months ago | Listing updated with changes from the MLS® |

Did you know? You can invite friends and family to your search. They can join your search, rate and discuss listings with you.