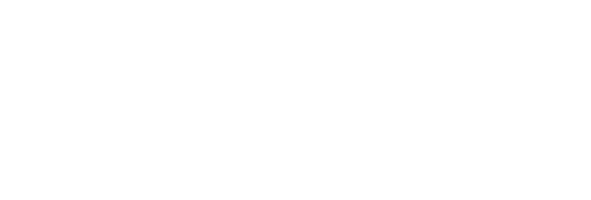1305 RIDGE VALLEY ROADSELLERSVILLE, PA 18960




Mortgage Calculator
Monthly Payment (Est.)
$10,494Set at the end of a long gated driveway amidst 65 open and wooded acres Boulder Ridge Farm has been reimagined into a rare multi-generational compound where 1890s Bucks County history and the 21st century blend harmoniously. A fully individual 3 to 4 bedroom home with all the modern conveniences was masterfully crafted in 2019 by Monogram Custom Homes and attached to the original classic 5 bedroom Bucks County farmhouse to create dual homes that are perfect for families who want separate spaces but proximity. Floorplans available at https://my.homediary.com/story/484610/u The ultra-efficient modern home has been crafted with an eye for detail and extraordinary building practices. A two story foyer flows into an open floor plan framed by detailed moldings and heated wood floors. The heart of the home is a stunning kitchen with granite countertops, walk-in pantry, island and side by side Wolf induction ranges with copper pot filler. Additionally, a built-in Miele coffee station, Fisher and Paykel dishwasher drawer and SubZero refrigerator ensure the chef will have all amenities at their disposal. Steps away from the kitchen is an elegant great room with coffered ceilings, triple window with built-in bench seat, gas fireplace flanked by floor-to-ceiling cabinetry and display shelving. A dining room also enjoys heated wood floors. The adjacent sun/sitting room has a vaulted ceiling with skylights, a picture window and glass doors to the bluestone patio. This home has a sought after main floor primary suite and 2nd bedroom or office. The walk-in closet is outfitted with beautifully crafted custom wood cabinetry and built-ins. A spa bath luxuriously accommodates with a jetted tub, separate granite vanities and water closet, all with heated floors and decadent heated river rock shower floors. The second floor loft hang-out area opens to two large bedrooms with walk-in closets and Jack and Jill bath with granite vanity and double sinks. A walkout lower level, also with heated floors, will continue to amaze with media, game, exercise, and family spaces. A beautifully appointed kitchenette has granite counters, high-end appliances and bar seating, with a full bath just beyond. Glass doors lead to the lawns and outdoor amenities. Not to be outshown by its modern counterpart the adjacent antique farmhouse also has an open and expansive floor plan. An updated kitchen features soft-close cabinetry and granite counters, and is open to the dining room, living room with fireplace and woodstove, and family room all with hardwood floors. The cozy den could also serve as a private home office. Five second floor bedrooms have wood floors and are brimming with charm, including a primary bedroom with en suite bathroom, and hall bath. Enjoy a perpetual private vacation at your own home. Resort-like amenities include a sunsplashed pool complex with a heated inground pool, luxurious hot tub with gazebo, and cabana. A picturesque pond is surrounded by scenic overlooks including a hidden cabin, dock and gazebo, all private and perfectly placed for reflection and repose. A detached oversized 3-car garage has a large second floor storage loft. An equipment garage and pavilion will house tractors and toys and a chicken coop is ready for your family’s flock. Escape from the ordinary and enjoy an exciting future in this versatile property located one hour from Center City Philadelphia. Enjoy the best of Bucks County in a private and tranquil setting.
| 2 weeks ago | Listing updated with changes from the MLS® | |
| a month ago | Listing first seen on site |

The real estate listing information is provided by Bright MLS is for the consumer's personal, non-commercial use and may not be used for any purpose other than to identify prospective properties consumer may be interested in purchasing. Any information relating to real estate for sale or lease referenced on this web site comes from the Internet Data Exchange (IDX) program of the Bright MLS. This web site references real estate listing(s) held by a brokerage firm other than the broker and/or agent who owns this web site. The accuracy of all information is deemed reliable but not guaranteed and should be personally verified through personal inspection by and/or with the appropriate professionals. Properties in listings may have been sold or may no longer be available. The data contained herein is copyrighted by Bright MLS and is protected by all applicable copyright laws. Any unauthorized collection or dissemination of this information is in violation of copyright laws and is strictly prohibited. Copyright © 2020 Bright MLS. All rights reserved.

Did you know? You can invite friends and family to your search. They can join your search, rate and discuss listings with you.