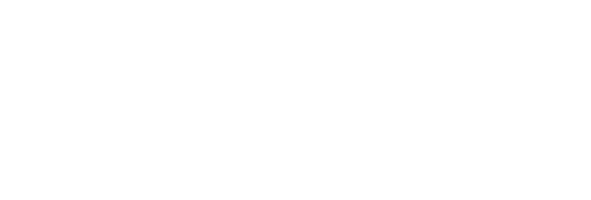103 CEDAR GLEN DRIVENEW HOPE, PA 18938




Located in the prestigious Cedar Glen community, this distinguished Ferman Lex-built home showcases classic architectural features including hardwood floors, custom millwork, and thoughtfully proportioned rooms throughout. This 4 bedroom, 2.5 bath Colonial residence seamlessly blends timeless charm with sophisticated, modern living. The gracious entry hall with its sweeping staircase is flanked by a spacious living room surrounded with wainscoting and a wood-burning fireplace and a formal dining room—perfect for elegant entertaining. The custom-designed kitchen and eat-in breakfast area are outfitted with premium cabinetry, granite countertops, and high-end appliances. A side entrance provides easy access to a charming deck perfect for family gatherings and barbeques. The paneled family room bathed in an abundant amount of natural light features a beamed ceiling, floor-to-ceiling stone fireplace and custom built-ins. Conveniently located off the kitchen is a private home office and expansive half bath along with a laundry/mudroom, that connects to a two-car garage, adding functionality and ease to daily life. Upstairs, the luxurious main suite boasts wall-to-wall carpeting and a spacious dressing room. The en suite bath is a true retreat, with dual under-mount sinks, a walk-in shower and a built-in soaking tub. Three spacious guest bedrooms share a hall bath. Downstairs, the expansive finished lower level is carpeted and finished providing ample space for movie nights, entertainment and additional storage. Outdoors, the property transforms into a secluded private peaceful retreat. All of this is located within the award-winning Council Rock School District. Don't miss out on this special opportunity to call this property your own.
| 4 months ago | Listing updated with changes from the MLS® |

Did you know? You can invite friends and family to your search. They can join your search, rate and discuss listings with you.