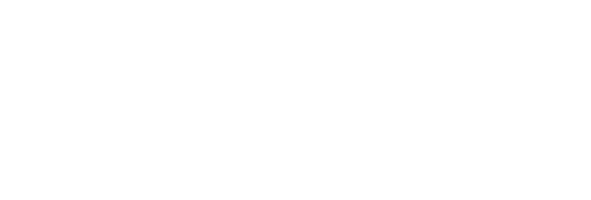137 CALLOWHILL ROADCHALFONT, PA 18914




Mortgage Calculator
Monthly Payment (Est.)
$4,786Step back in time and discover Willowstone Farm, an enchanting estate built in 1793, nestled on a sprawling 2-acre lot. This beautiful home preserves the original detail and hand-hewn artisanship of its era, seamlessly integrated with modern conveniences. What truly sets this property apart is its breathtaking setting, surrounded on 3 sides by the majestic Peace Valley Park. Picture waking up to sweeping views of nature and enjoy direct access to endless walking trails, all without the responsibility of maintenance. The captivating stone farmhouse includes a detached 3-car garage and an 812 sq ft in-law apartment on the ground level. This versatile space offers a full kitchen with dishwasher and built-in microwave, a large great room with two sets of glass doors opening to the serene rear yard, a generous bedroom and a full bath with washer/dryer. Attached to the garage is a convenient workshop, large storage area, and above, on the 2nd level, a bright 382 sq ft 2-room office with full bath, heated and air-conditioned for year-round comfort. Combined, the main house, apartment, and office offer an impressive total of 4,425 sq ft of finished living space. For added convenience, the main house, apartment, and office utilities are all separately metered. From the driveway, a welcoming open, covered porch invites you into the farmhouse, leading you directly into the glass-enclosed sunporch. This wonderfully cozy four-season room, bathed in natural light from its walls of windows and warmed by a tiled floor and heating, is truly a terrific spot for entertaining or simply unwinding. Step inside the center hall, running the entire length of the home, and see the warmth of wide plank pine floors that stretch gracefully throughout. To the left, the great room beckons with its inviting atmosphere, anchored by a beautiful fireplace featuring a woodstove insert. Here, you will appreciate the many original details, including charming windows with wide windowsills, elegant crown molding, and practical built-in corner cabinets. Across the hallway, the living room showcases the first of several decorative fireplaces found throughout the home. While no longer active for wood fires, these fireplaces add a touch of timeless charm. This room also includes a convenient half bath. Next, prepare to be charmed by the newly remodeled farmhouse kitchen. This heart of the home boasts expansive cabinetry, gorgeous wood floors, and a grand decorative fireplace with a mantle. Culinary delights await with a built-in microwave and wall oven, a 5-burner gas stove with a decorative hood, and a large island featuring a classic farmhouse sink. There is also plenty of room for a large breakfast table, making this space perfect for gathering with loved ones. Ascending the stairs, you will arrive at a wide landing offering a built-in bookcase and a large closet housing the washer and dryer. On the second floor, one of the many delightful features is the presence of beautiful exposed beams, adding character and history to each space. The primary bedroom provides a serene retreat, complete with a newly renovated ensuite bath and a spacious sitting room with two closets. Two additional bedrooms and a newly renovated full hallway bath complete this level, offering comfort and privacy for everyone. Back downstairs, at the front of the house, envision yourself relaxing on the wide, rocking chair covered front porch. This idyllic spot offers a peaceful view over the expansive lawn. As you explore the grounds, you will also discover a charming springhouse and a practical root cellar, which could easily be transformed into a fantastic wine cellar. Despite its serene historic setting, Willowstone Farm is only 10 minutes from Doylestown Boro's shops, dining and Septa train. All of this in the highly regarded Central Bucks School District! Recent updates ensure peace of mind and modern comfort. (See list of updates in last picture) Make this your home today!
| a month ago | Status changed to Pending | |
| a month ago | Listing updated with changes from the MLS® | |
| a month ago | Listing first seen on site |

The real estate listing information is provided by Bright MLS is for the consumer's personal, non-commercial use and may not be used for any purpose other than to identify prospective properties consumer may be interested in purchasing. Any information relating to real estate for sale or lease referenced on this web site comes from the Internet Data Exchange (IDX) program of the Bright MLS. This web site references real estate listing(s) held by a brokerage firm other than the broker and/or agent who owns this web site. The accuracy of all information is deemed reliable but not guaranteed and should be personally verified through personal inspection by and/or with the appropriate professionals. Properties in listings may have been sold or may no longer be available. The data contained herein is copyrighted by Bright MLS and is protected by all applicable copyright laws. Any unauthorized collection or dissemination of this information is in violation of copyright laws and is strictly prohibited. Copyright © 2020 Bright MLS. All rights reserved.

Did you know? You can invite friends and family to your search. They can join your search, rate and discuss listings with you.