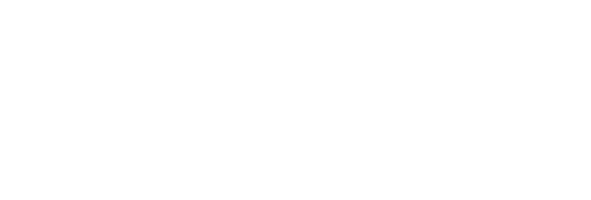20 LOUX LANESELLERSVILLE, PA 18960




Mortgage Calculator
Monthly Payment (Est.)
$1,823Welcome to this charming 4-bedroom, 2-bathroom end unit row home nestled in a dead-end street enhancing the privacy that any homeowner seeks. The location in the sought after Penn ridge School District is prime! This freshly painted spacious residence boasts of hardwood flooring in the living area, dining and hallway, and offers more than living space with 5-star energy rating foam insulation as evidenced by very low gas and electric bills. This 12-year-old property has the perfect design featuring 1st floor one spacious bedroom, a full bathroom, ample living space, and a well-appointed kitchen. Upstairs you’ll find 3 more spacious bedrooms and a full bathroom with large closet and ceiling fans. The laundry is conveniently located near the kitchen and the spacious garage offers enough space for storage or your vehicle with additional extended driveway and off-street parking. The HOA covers lawn care, snow removal, exterior maintenance and roof giving you a piece of mind on one of the most expensive items for any homeowner. On the back side the property has french drain and inside there is a sprinkler system is installed in every room giving you peace of mind in case of fire. The property offers it all: ideal location and amenities, modern home features, and the price is right to make 20 Loux Lane your dream home. Schedule your private showing today and see this gem for yourself. Seeing is believing.!
| a month ago | Listing updated with changes from the MLS® | |
| a month ago | Status changed to Active | |
| a month ago | Listing first seen on site |

The real estate listing information is provided by Bright MLS is for the consumer's personal, non-commercial use and may not be used for any purpose other than to identify prospective properties consumer may be interested in purchasing. Any information relating to real estate for sale or lease referenced on this web site comes from the Internet Data Exchange (IDX) program of the Bright MLS. This web site references real estate listing(s) held by a brokerage firm other than the broker and/or agent who owns this web site. The accuracy of all information is deemed reliable but not guaranteed and should be personally verified through personal inspection by and/or with the appropriate professionals. Properties in listings may have been sold or may no longer be available. The data contained herein is copyrighted by Bright MLS and is protected by all applicable copyright laws. Any unauthorized collection or dissemination of this information is in violation of copyright laws and is strictly prohibited. Copyright © 2020 Bright MLS. All rights reserved.

Did you know? You can invite friends and family to your search. They can join your search, rate and discuss listings with you.