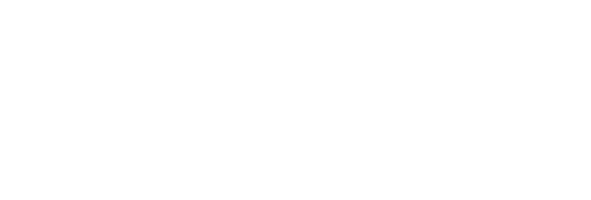106 MILL CREEK ROADHOLLAND, PA 18966




Mortgage Calculator
Monthly Payment (Est.)
$3,098This is the one! Welcome to this beautiful home nestled on a spacious picturesque lot in the highly sought after Hillcrestshire neighborhood and Blue Ribbon award winning Council Rock School District! Immediately greeted by the impressive exterior, featuring well manicured landscaping, a long paved driveway, custom stone walkway pavers and an inviting covered front portico - you will notice that this home has been thoughtfully cared for with pride. Enter through the covered front door into the main foyer area presenting warm and inviting honey maple tone hardwood flooring - which carry throughout the entire front of the house and a generously sized hall closet. The stately foyer is flanked by both a formal living room and dining room perfect for hosting family gatherings. The functional flow of the home will take you through the foyer into the spacious eat in kitchen offering ceramic tile flooring, washed pine custom cabinetry with contrasting accents, granite countertops, a large recessed undermount stainless steel sink, 4 burner gas range with built in microwave, a custom designed tile backsplash and a large door pantry. Additional standout features are custom built in storage and a center island with drawer and door storage and bonus second oven . Adjoining the kitchen is the casual dining area with a bow window allowing for bright and sunny gatherings. Just a few steps away is the family room with a double sliding glass door leading to the paver patio, a wood burning fireplace with a custom extra large picture frame mantle, brick accent half wall and recessed lighting. Adjacent to the kitchen is a powder room, spacious laundry room with closet storage and access to an impressive oversized heated all-season Florida room with ceramic tile flooring, oversized windows - bathing the room with natural light, lighted ceiling fan and a second large sliding glass door leading to the custom paver patio and large tree lined back yard. Perfect for entertaining! Enjoy the outdoor feel all year long! Up the stair case to the second level you'll find the primary bedroom with an en-suite bathroom, a deep walk in closet with a pull down attic hatch with stairs leading to extra storage above. Three other generously sized bedrooms fill this upper level, as well as a full hall bathroom with a lighted vanity sink, a second separate vanity area with lighted cabinet storage and tub/shower combo along with a large linen closet. The full finished basement is great for entertaining, exercising, home office, hobby room, playroom, or just for additional living and storage space. The spacious oversized two car attached garage features abundant storage options and a pull down staircase leading to additional storage space above. Additional exterior features include a new roof (2019), rear landscaping and a Generac whole house generator. Ideally located in the Blue Ribbon award winning Council Rock School District & minutes away from Parks, shopping, dining, entertainment and major roadways. Don't pass up the opportunity to live in this highly desirable Northampton Township community! Schedule your showing today!
| a week ago | Status changed to Pending | |
| a week ago | Listing updated with changes from the MLS® | |
| a month ago | Listing first seen on site |

The real estate listing information is provided by Bright MLS is for the consumer's personal, non-commercial use and may not be used for any purpose other than to identify prospective properties consumer may be interested in purchasing. Any information relating to real estate for sale or lease referenced on this web site comes from the Internet Data Exchange (IDX) program of the Bright MLS. This web site references real estate listing(s) held by a brokerage firm other than the broker and/or agent who owns this web site. The accuracy of all information is deemed reliable but not guaranteed and should be personally verified through personal inspection by and/or with the appropriate professionals. Properties in listings may have been sold or may no longer be available. The data contained herein is copyrighted by Bright MLS and is protected by all applicable copyright laws. Any unauthorized collection or dissemination of this information is in violation of copyright laws and is strictly prohibited. Copyright © 2020 Bright MLS. All rights reserved.

Did you know? You can invite friends and family to your search. They can join your search, rate and discuss listings with you.