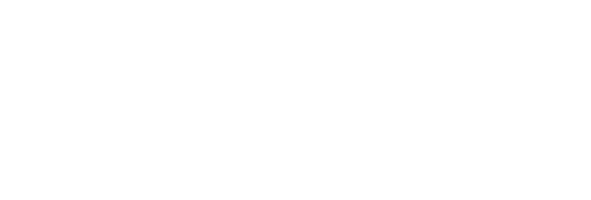231 SYDNEY ROADHOLLAND, PA 18966




Mortgage Calculator
Monthly Payment (Est.)
$3,194JOIN US AT OUR TWILIGHT OPEN HOUSE: THURSDAY, 8/7, from 4-6 PM! Welcome to this beautifully maintained Bristol model carriage home in the highly sought-after 55+ community of Regency at Northampton! This rarely offered end unit offers an ideal blend of elegance, comfort, and low-maintenance living. Step inside to a spacious great room featuring gleaming hardwood floors, soaring ceilings, abundant natural light, and a stunning marble gas fireplace framed by custom window treatments. The gourmet kitchen is designed to impress with 42" cherry cabinetry, granite countertops, an extended center island, recessed and custom lighting, and a sunny breakfast room with dramatic 12' ceilings and walls of windows. The main floor offers everything you need for easy living, including a laundry room with washer, dryer, utility sink, and ample storage plus direct access to the 2-car garage. The main floor primary suite is a peaceful retreat, complete with vaulted ceilings, two generous walk-in closets, and a remodeled en-suite bath featuring an expanded shower, built-in vanity, and dual sinks. A stylish powder room completes the first level. Upstairs, a graceful oak staircase leads to a versatile loft-style family room, two spacious bedrooms, a full bath, and extra storage. Step outside to relax or entertain on the private EP Henry patio surrounded by mature landscaping. Enjoy peace of mind with a new roof and the convenience of an HOA that handles lawn care, snow removal, and access to community amenities. Regency at Northampton offers a vibrant lifestyle with a clubhouse, fitness center, outdoor pool, walking paths, and an array of clubs and social events throughout the year. Ideally located near shopping, dining, and major roadways. Don’t miss your chance to enjoy carefree living in one of Bucks County’s premier active adult communities!
| 3 weeks ago | Status changed to Pending | |
| 3 weeks ago | Listing updated with changes from the MLS® | |
| a month ago | Listing first seen on site |

The real estate listing information is provided by Bright MLS is for the consumer's personal, non-commercial use and may not be used for any purpose other than to identify prospective properties consumer may be interested in purchasing. Any information relating to real estate for sale or lease referenced on this web site comes from the Internet Data Exchange (IDX) program of the Bright MLS. This web site references real estate listing(s) held by a brokerage firm other than the broker and/or agent who owns this web site. The accuracy of all information is deemed reliable but not guaranteed and should be personally verified through personal inspection by and/or with the appropriate professionals. Properties in listings may have been sold or may no longer be available. The data contained herein is copyrighted by Bright MLS and is protected by all applicable copyright laws. Any unauthorized collection or dissemination of this information is in violation of copyright laws and is strictly prohibited. Copyright © 2020 Bright MLS. All rights reserved.

Did you know? You can invite friends and family to your search. They can join your search, rate and discuss listings with you.