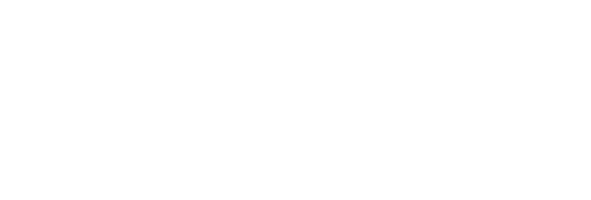837 WYNNEFIELD DRIVESOUDERTON, PA 18964




Mortgage Calculator
Monthly Payment (Est.)
$3,964SELLER MOTIVATED - just improved the price by $80,000.00 Welcome to 837 Wynnefield Drive, tucked into the sought-after Wynnefield Estates neighborhood. You will immediately be impressed when you enter the self-contained tree-lined streets in this community. The Grand two-story entry foyer is sunlit with a warm welcome home and is inviting for guests. Formal Living and Dining Rooms are ideal for gatherings and formal entertainment. The center hall leads to the casual living areas, Great Room is two-story with an overlook from the 2nd floor, stone F/P perfect to cozy up to on a cold winter’s night or just kick back and watch the game, and opens to the Sunroom/Morning Room, Breakfast Room, and island Kitchen. Sun/Morning Room is enhanced with a cathedral ceiling and Palladian window that provides vistas to the rear yard a perfect escape for morning coffee or just relax and enjoy the day! The island Kitchen breakfast bar is for quick meals and snacks on the go! Cabinetry, generous countertop space, pantry closet storage, and full appliances for the gourmet chef of the household. The Breakfast Room offers casual dining and a place for the household to catch up on the day's activities! Den/Study is tucked away from the hustle and bustle of the household and provides for an in-home Office for working remotely. The Den/Study also connects to a full bath on the 1st floor for those who need a 1st floor bedroom. Ascend the oak turnstile stairs. Owners Bedroom is a “Sweet Retreat” for the owners of the household, trayed ceiling, sitting room, dressing hall, WIC, en-suite bath with vaulted ceiling, spa style whirlpool tub, stall shower, and double bowl vanity. 2 bedrooms with Jack and Jill bath and 1 additional bedroom and hall bath. Outside living, relaxation and entertainment on the paver terrace patio is just off the Sun/Morning Room. 1+ acre mature professional landscaped property with wooded views provides for a peaceful backdrop, a spacious rear yard for a backyard barbeque, having a catch or just a place for the kids to play. Two-car side entry garage with the luxury of automatic garage door openers allows for seamless entry home through rear Mud Room entry. Unfinished Basement, with outside entry door, that could be customized to your specifications, providing the opportunity to add even more square footage to this sprawling home. Just minutes from major routes, shopping, dining, and top-rated schools. 837 Wynnefield Drive offers a rare combination of space, sophistication, and location. Ready to host your next chapter? This is the one you’ve been waiting for.
| 3 days ago | Listing updated with changes from the MLS® | |
| 3 days ago | Price changed to $868,900 | |
| 3 months ago | Status changed to Active | |
| 3 months ago | Listing first seen on site |

The real estate listing information is provided by Bright MLS is for the consumer's personal, non-commercial use and may not be used for any purpose other than to identify prospective properties consumer may be interested in purchasing. Any information relating to real estate for sale or lease referenced on this web site comes from the Internet Data Exchange (IDX) program of the Bright MLS. This web site references real estate listing(s) held by a brokerage firm other than the broker and/or agent who owns this web site. The accuracy of all information is deemed reliable but not guaranteed and should be personally verified through personal inspection by and/or with the appropriate professionals. Properties in listings may have been sold or may no longer be available. The data contained herein is copyrighted by Bright MLS and is protected by all applicable copyright laws. Any unauthorized collection or dissemination of this information is in violation of copyright laws and is strictly prohibited. Copyright © 2020 Bright MLS. All rights reserved.

Did you know? You can invite friends and family to your search. They can join your search, rate and discuss listings with you.