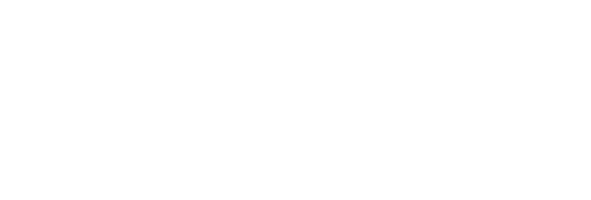1400 N LIMEKILN PIKECHALFONT, PA 18914




Mortgage Calculator
Monthly Payment (Est.)
$3,695Welcome to this gorgeously renovated 4-bedroom, 3.5-bathroom home situated on 1.70 acres of private lawn in Hilltown Twp. Step inside to an impressive 2-story foyer that opens onto a main living space featuring beautiful luxury vinyl plank flooring and amazing flow and natural light. To the right and left of your front entrance respectively, you have a spacious formal living room and designated dining room. Continuing on into the back of the house, you have an additional living room with gas fireplace and vaulted ceiling, along with a separate home office room. But the real showstopper is the incredible, eat-in kitchen with white, Shaker-style cabinets, quartz countertops, stainless-steel appliances, tile backsplash, pot-filler, and built-in drawer microwave. Upstairs, you have a huge primary suite that includes a sitting area, changing room, en-suite bathroom with jacuzzi tub and tiled shower, and a generous walk-in closet. Three guest bedrooms on the same floor share a tastefully remodeled full bathroom with all new fixtures, luxury vinyl tile flooring, and tiled tub surround. This house keeps on going! Downstairs, the finished basement adds tons of elbow room for a third living room, game room, or in-house movie theater. Also included are a full bathroom and additional room that could serve as a fifth bedroom or home office. Get ready to fire up your grill and enjoy the spectacular views from your back patio or pull out the rocking chairs to take in the sights from your front porch! A 3-car integral garage offers plenty of room for all your vehicles and lawn equipment. Two new HVAC systems installed 2025. House also comes with a power generator. Located away from the noise and bustle of the downtown but within easy driving distance of all of your shopping, etc. needs. Set up a showing today to see if this fantastic house is the right fit for all of your future holiday dinners, backyard bashes, and simple memories made around the supper table!
| 2 days ago | Listing updated with changes from the MLS® | |
| a week ago | Status changed to Pending | |
| 3 weeks ago | Price changed to $809,900 | |
| 7 months ago | Listing first seen on site |

The real estate listing information is provided by Bright MLS is for the consumer's personal, non-commercial use and may not be used for any purpose other than to identify prospective properties consumer may be interested in purchasing. Any information relating to real estate for sale or lease referenced on this web site comes from the Internet Data Exchange (IDX) program of the Bright MLS. This web site references real estate listing(s) held by a brokerage firm other than the broker and/or agent who owns this web site. The accuracy of all information is deemed reliable but not guaranteed and should be personally verified through personal inspection by and/or with the appropriate professionals. Properties in listings may have been sold or may no longer be available. The data contained herein is copyrighted by Bright MLS and is protected by all applicable copyright laws. Any unauthorized collection or dissemination of this information is in violation of copyright laws and is strictly prohibited. Copyright © 2020 Bright MLS. All rights reserved.

Did you know? You can invite friends and family to your search. They can join your search, rate and discuss listings with you.