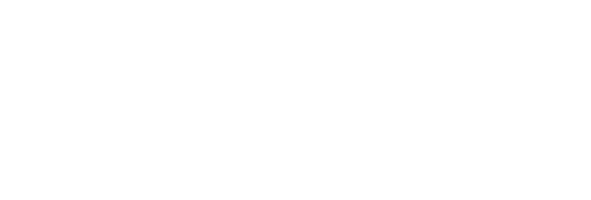444 ROCKSVILLE ROADHOLLAND, PA 18966




Mortgage Calculator
Monthly Payment (Est.)
$2,395***Great opportunity for a contractor or buyer ready to invest some sweat equity*** This spacious 5-bedroom, 3 full, one half-bath home offering over 2,800 square feet of living space, ideally suited for a growing household or multi-generational living. Featuring two primary suites and a walk-out basement, this property provides flexibility and functionality rarely found at this price point. Inside, you'll find original hardwood flooring throughout and generously sized rooms filled with natural light. A finished wall-out basement with a full bath offers many possibilities. The home is in need of cosmetic updating—most bathrooms retain their original finishes and the kitchen awaits your personal touch. The ductwork is already in place for central air—just needs compressor & condensor. With some landscaping and interior upgrades, this property can truly shine. This home is priced to sell and reflects the updates needed to bring it to full market value in today’s competitive market backing up to Bucks County Conservancy. Don’t miss the opportunity to build equity and customize a home with great bones in the desirable Council Rocks Schools, close to major highways, shopping and historical sites!
| 3 weeks ago | Status changed to Active Under Contract | |
| 3 weeks ago | Listing updated with changes from the MLS® | |
| a month ago | Price changed to $525,000 | |
| 3 months ago | Listing first seen on site |

The real estate listing information is provided by Bright MLS is for the consumer's personal, non-commercial use and may not be used for any purpose other than to identify prospective properties consumer may be interested in purchasing. Any information relating to real estate for sale or lease referenced on this web site comes from the Internet Data Exchange (IDX) program of the Bright MLS. This web site references real estate listing(s) held by a brokerage firm other than the broker and/or agent who owns this web site. The accuracy of all information is deemed reliable but not guaranteed and should be personally verified through personal inspection by and/or with the appropriate professionals. Properties in listings may have been sold or may no longer be available. The data contained herein is copyrighted by Bright MLS and is protected by all applicable copyright laws. Any unauthorized collection or dissemination of this information is in violation of copyright laws and is strictly prohibited. Copyright © 2020 Bright MLS. All rights reserved.

Did you know? You can invite friends and family to your search. They can join your search, rate and discuss listings with you.