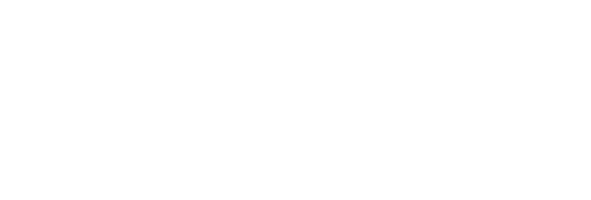3216 PACIFIC AVENUELONGPORT, NJ 08403




Mortgage Calculator
Monthly Payment (Est.)
$24,637Experience unparalleled coastal sophistication in this masterfully crafted custom home by The Ballias Group, where every detail speaks to timeless elegance and thoughtful design. This extraordinary residence offers sweeping ocean views and over 1000 square feet of mahogany covered decking across two expansive levels, creating an unrivaled setting for both intimate moments and grand entertaining. Step onto the covered veranda and be drawn toward a stunning 15x 8 Gunite pool surrounded by a gorgeous French pattern, custom marble patio, a true showcase of luxury living by the sea. Inside, the home is designed to flow effortlessly, with expansive living and dining areas ideal for gatherings, while private retreats provide solace and comfort. Soaring 9.5 foot coffered ceilings and 16 foot fully retractable sliding doors invite the ocean breeze indoors, making every space feel connected to the shore. The chef’s kitchen is nothing short of spectacular, with stone countertops, custom cabinetry, and premium appliances including a 36 inch Sub Zero refrigerator and freezer, Miele range, and built in coffee system. A separate scullery offers additional cabinetry, a double oven, and an oversized sink, keeping prep and storage discreetly out of view. A private four stop elevator delivers you to the entire top floor primary suite, a sanctuary of indulgence with panoramic ocean vistas. The suite features an oversized custom closet and an extraordinary bath with a walnut vanity, striking stone and marble finishes, and a double head steam shower, a spa retreat in its own right. Every bath in the home reflects the same level of detail, with honed Calacatta marble tile and luxurious iceberg marble vanities creating a serene atmosphere throughout. With four bedrooms, a den, and a dedicated office, this home offers abundant space for family and guests to enjoy the ultimate coastal lifestyle. Exceptional upgrades abound, from Anderson Architectural Series windows and intricate interior carpentry trim to a bespoke indoor and outdoor audio system with neatly concealed wiring and panels in a dedicated tech closet. This is far more than a home, it is a legacy. Built to stand the test of time, it offers enduring elegance, unmatched craftsmanship, and an unrivaled connection to the ocean. Discover the art of living beautifully at the shore.
| 3 weeks ago | Listing updated with changes from the MLS® | |
| 3 weeks ago | Listing first seen on site |

The real estate listing information is provided by Bright MLS is for the consumer's personal, non-commercial use and may not be used for any purpose other than to identify prospective properties consumer may be interested in purchasing. Any information relating to real estate for sale or lease referenced on this web site comes from the Internet Data Exchange (IDX) program of the Bright MLS. This web site references real estate listing(s) held by a brokerage firm other than the broker and/or agent who owns this web site. The accuracy of all information is deemed reliable but not guaranteed and should be personally verified through personal inspection by and/or with the appropriate professionals. Properties in listings may have been sold or may no longer be available. The data contained herein is copyrighted by Bright MLS and is protected by all applicable copyright laws. Any unauthorized collection or dissemination of this information is in violation of copyright laws and is strictly prohibited. Copyright © 2020 Bright MLS. All rights reserved.

Did you know? You can invite friends and family to your search. They can join your search, rate and discuss listings with you.