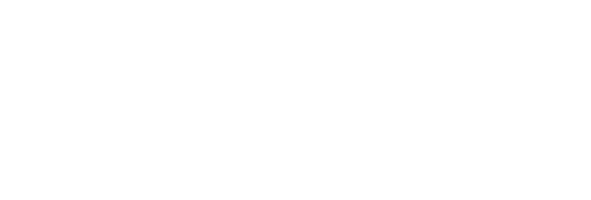5369 MORGANS POINT DRIVEOXFORD, MD 21654




Mortgage Calculator
Monthly Payment (Est.)
$36,495Discover an extraordinary 6.8-acre waterfront estate on Morgans Point, meticulously crafted for those who seek modern luxury infused with timeless elegance. This custom-designed residence seamlessly blends sophistication, comfort, and exceptional craftsmanship. A private, tree-lined drive leads to an expansive motor court, setting the stage for the grand two-story foyer that welcomes you inside. Spanning over 24,000 square feet across three levels, this home is designed for both lavish entertaining and relaxed everyday living. The gourmet chef's kitchen (the heartbeat of this home) is equipped with top-tier appliances and custom cabinetry. It flows effortlessly into a spacious covered terrace, offering stunning water views and an ideal space for outdoor living. The main level features a gracious family room, formal dining room, serene sitting room, paneled library, fitness room, sauna, and a glass-enclosed heated indoor pool with a hot tub. A convenient main-level guest suite with patio access adds to the home's versatility, while an elevator connects all floors for ease of movement. The bedroom layout is thoughtfully designed as a private retreat, featuring two luxurious primary suites, three additional ensuite bedrooms, and a separate in-law/au pair suite. The main primary suite is a sanctuary, complete with dual bathrooms (one with heated floors and an "in-mirror TV"), a cozy sitting area, a fireplace, and a large covered balcony overlooking the serene river. Outdoor spaces are designed to maximize the breathtaking water views, with expansive covered areas and a resort-style terrace. The private pier, equipped with two boat lifts, four jet ski lifts, and a floating dock (5' MLW, buyer to verify), offers endless opportunities for waterfront enjoyment. The lower level is an entertainer's dream, featuring a full bar, wine cellar, game room, secondary kitchen, theater room, and a discreetly located safe room with a vault and full bath for added security. Car enthusiasts will appreciate the expansive 73x30 four-car garage with soaring ceilings, complemented by an additional in-law/au pair suite above, complete with a full kitchen and family room. Nestled in the tranquil town of Oxford, this estate offers privacy and serenity while remaining conveniently close to shopping, dining, entertainment, medical facilities, and the Chesapeake Bay. Major commuter routes provide easy access to Washington, DC, Northern Virginia, Annapolis, and Philadelphia, with four major airports: BWI (71 miles), DC (74 miles), Dulles (112 miles), and Philadelphia (113 miles). Embrace the Eastern Shore lifestyle and live the Bay Life in unparalleled luxury!
| 2 days ago | Listing first seen on site | |
| 2 days ago | Listing updated with changes from the MLS® |

The real estate listing information is provided by Bright MLS is for the consumer's personal, non-commercial use and may not be used for any purpose other than to identify prospective properties consumer may be interested in purchasing. Any information relating to real estate for sale or lease referenced on this web site comes from the Internet Data Exchange (IDX) program of the Bright MLS. This web site references real estate listing(s) held by a brokerage firm other than the broker and/or agent who owns this web site. The accuracy of all information is deemed reliable but not guaranteed and should be personally verified through personal inspection by and/or with the appropriate professionals. Properties in listings may have been sold or may no longer be available. The data contained herein is copyrighted by Bright MLS and is protected by all applicable copyright laws. Any unauthorized collection or dissemination of this information is in violation of copyright laws and is strictly prohibited. Copyright © 2020 Bright MLS. All rights reserved.

Did you know? You can invite friends and family to your search. They can join your search, rate and discuss listings with you.