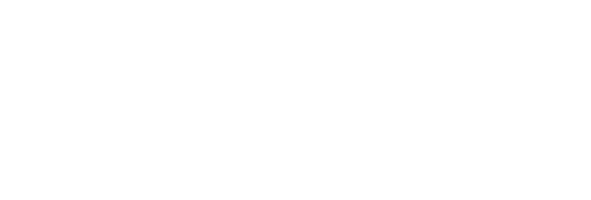1710 BAY AVENUELEWES, DE 19958




Mortgage Calculator
Monthly Payment (Est.)
$25,435BIG BAY VIEWS! Take a front-row seat to panoramic sunrises and sunsets, and enjoy refreshing sea breezes from your rear patio that leads directly to the Delaware Bay. You’ll even have a perfect view of the iconic Lewes Beach Fourth of July fireworks! This spacious, custom-built home—only six years young—offers everything you’re looking for in a coastal retreat. Bright, open living spaces and a large gourmet kitchen make it ideal for entertaining family and friends. The owner’s suite is a true sanctuary, featuring hardwood floors, a walk-in closet, a luxurious en suite bath, and a private bayfront balcony with infinity-like water views. With four additional bedrooms (two upstairs, two downstairs), there’s plenty of room for guests to relax in comfort. From this peaceful stretch of Lewes Beach, you can stroll to the Lewes Yacht Club or bike to downtown restaurants and shops. Truly a stunning, must-see home—your Delaware beach dream begins here!
| 3 days ago | Listing first seen on site | |
| 3 days ago | Listing updated with changes from the MLS® |

The real estate listing information is provided by Bright MLS is for the consumer's personal, non-commercial use and may not be used for any purpose other than to identify prospective properties consumer may be interested in purchasing. Any information relating to real estate for sale or lease referenced on this web site comes from the Internet Data Exchange (IDX) program of the Bright MLS. This web site references real estate listing(s) held by a brokerage firm other than the broker and/or agent who owns this web site. The accuracy of all information is deemed reliable but not guaranteed and should be personally verified through personal inspection by and/or with the appropriate professionals. Properties in listings may have been sold or may no longer be available. The data contained herein is copyrighted by Bright MLS and is protected by all applicable copyright laws. Any unauthorized collection or dissemination of this information is in violation of copyright laws and is strictly prohibited. Copyright © 2020 Bright MLS. All rights reserved.

Did you know? You can invite friends and family to your search. They can join your search, rate and discuss listings with you.