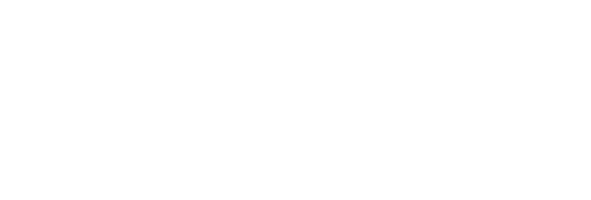|
Proudly showcasing this beautifully and well-maintained 4 bed, 2.5 bath home in desirable Lower Makefield Township offering unparalleled curb appeal with its lush lawn and meticulously manicured landscaping. This exquisite home boasts an impressive presence with its striking brick façade and tiered paver walkway, nestled on just under a half-acre expansive premium lot within the admired Bridle Estates community. Walk through the front door to be greeted by gleaming hardwood floors that flow seamlessly throughout the main level as you immediately fall in love with the bright, open layout and the upgraded wrought iron turned staircase. As you tour the main level of the home you will notice the owners spared no expense upgrading the moldings and trim work throughout. The inviting 2-story gathering room, open to the kitchen area, makes a grand appearance and exudes a sense of airiness and charm with its stunning floor-to-ceiling brick fireplace, second floor overlook and full wall of windows allowing for streams of natural light and a sun-drench opulence. The updated kitchen, accompanied by a convenient eat-in area for casual dining, features awing quartz countertops, wrap around island, real wood cabinets and a nearby custom-built butler station equipped to tie it all together. Retreat and unwind down the hall in the convenient main floor primary suite adorned with vaulted ceilings, sitting area and his/her walk-in closets. The en-suite bath, highlights a double sink vanity, soothing soaking tub, and a glass-enclosed tiled shower providing a serene sanctuary. A desired half bath completes this level. Head up the stairs off the foyer to find a surprise bonus room currently utilized as an office and 3 bedrooms, each sharing a full hall bath. Downstairs you will find a finished lower level providing additional living space with multiple entertainment areas including a media room, game room, exercise area and great storage. The entire home offers the essence of stylish comfort and features numerous upgrades, including the expansive backyard patio offering open farmland views providing privacy, custom front door, custom built-ins, wood flooring, newer roof, remote shades in the primary suite, UV protective film on windows, irrigation system, freshly painted 2-car garage with new epoxy floor, shed and finished lower level. Located within the award-winning Pennsbury School District on a premium lot with convenient access to shopping, dining, major highway commuting routes, Septa and NJ Transit lines, airports, and major hospitals. Don't miss the opportunity to make it yours today!
| DAYS ON MARKET | 43 | LAST UPDATED | 5/12/2025 |
|---|---|---|---|
| TRACT | BRIDLE ESTATES | YEAR BUILT | 2000 |
| COMMUNITY | Lower Makefield Twp (10120) | GARAGE SPACES | 2.0 |
| COUNTY | BUCKS | STATUS | Sold |
| PROPERTY TYPE(S) | Single Family |
| School District | PENNSBURY |
|---|
| PRICE HISTORY | |
| Prior to May 12, '25 | $1,049,000 |
|---|---|
| May 12, '25 - Today | $1,115,000 |
| ADDITIONAL DETAILS | |
| AIR | Central Air, Electric |
|---|---|
| AIR CONDITIONING | Yes |
| APPLIANCES | Gas Water Heater |
| AREA | Lower Makefield Twp (10120) |
| BASEMENT | Finished, Interior Entry, Yes |
| CONSTRUCTION | Frame |
| EXTERIOR | Lighting |
| FIREPLACE | Yes |
| GARAGE | Yes |
| HEAT | Forced Air, Heat Pump, Natural Gas |
| INTERIOR | Crown Molding, Eat-in Kitchen, Open Floorplan, Pantry, Recessed Lighting, Walk-in Closet(s) |
| LOT | 0.47 acre(s) |
| LOT DIMENSIONS | 0.00 x 0.00 |
| PARKING | Garage, Driveway, Inside Entrance, Attached |
| POOL DESCRIPTION | None |
| SEWER | Public Sewer |
| STORIES | 2 |
| STYLE | Other |
| SUBDIVISION | BRIDLE ESTATES |
| TAXES | 14911 |
| VIEW | Yes |
| VIEW DESCRIPTION | Pasture, Garden |
| WATER | Public |
MORTGAGE CALCULATOR
TOTAL MONTHLY PAYMENT
0
P
I
*Estimate only
| SATELLITE VIEW |
We respect your online privacy and will never spam you. By submitting this form with your telephone number
you are consenting for Jay
Spaziano to contact you even if your name is on a Federal or State
"Do not call List".
Listing provided by Jay Spaziano Real Estate, sold by Keller Williams Real Estate-Horsham
All information provided is deemed reliable but is not guaranteed and should
be independently verified. No reproduction, distribution, or transmission of the
information at this site is permitted without the written permission from the MLS
Participant.
IDX information is provided exclusively for consumer’s personal,non-commercial use, that it may not be used for any purpose other than to identify prospective properties consumers may be interested in purchasing.
This IDX solution is (c) Diverse Solutions 2025.

