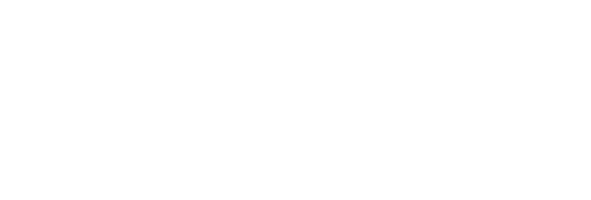|
Welcome to the endearing charm of this beautiful brick town home backing to a private wooded landscape. Located in the highly desired Heritage Hills community, this home is being offered for the first time. This meticulously maintained property, reminiscent of historic Philadelphia, offers a blend of style and convenience in a fantastic location. Enter the front courtyard to this 3 bedroom, 3.5 bath residence highlighting hardwood floors, a bright and cheery, eat in kitchen outfitted with an abundance of neutral cabinetry, stainless steel appliances and opens to the formal dining room, ideal when entertaining. The living room is spacious and bright with windows overlooking the rear yard and features a brick wood-burning fireplace creating a cozy space. The second level features two spacious bedrooms. The primary suite boasts vaulted ceilings, skylights, 2 closets and stylish tiled primary full bath with separate vanities and walk-in shower with seat. There is a second bedroom on this level with a private bath and a wonderfully convenient laundry room. Upstairs, on the third floor, is yet another bedroom with its own full bath and plenty of storage. The walk-out lower level is fully finished offering extended living space, built in cabinetry, another fireplace and more storage. The slider door leads out to a private brick patio with views of the lush green landscape and wooded back drop. As an added bonus there is a 1 car detached garage! Located in the Council Rock School district and just a few minutes off the I-295 corridor for quick access to Philadelphia, Princeton and NYC. Within close proximity to historic Washington Crossing Park, the Delaware River Canal, Bowmans Tower and convenient to Yardley Septa Train Station and just a few minutes to shopping and dining in Newtown and New Hope. Low maintenance living with wonderful community amenities including pool and tennis courts. This is the one you've been waiting for!
| DAYS ON MARKET | 126 | LAST UPDATED | 2/10/2025 |
|---|---|---|---|
| TRACT | HERITAGE HILLS | YEAR BUILT | 1987 |
| COMMUNITY | Upper Makefield Twp (10147) | GARAGE SPACES | 1.0 |
| COUNTY | BUCKS | STATUS | Sold |
| PROPERTY TYPE(S) | Condo/Townhouse/Co-Op |
| School District | COUNCIL ROCK |
|---|
| ADDITIONAL DETAILS | |
| AIR | Ceiling Fan(s), Central Air, Electric |
|---|---|
| AIR CONDITIONING | Yes |
| AMENITIES | Snow Removal |
| APPLIANCES | Electric Water Heater |
| AREA | Upper Makefield Twp (10147) |
| BASEMENT | Exterior Entry, Finished, Interior Entry, Walk-Out Access, Yes |
| FIREPLACE | Yes |
| GARAGE | Yes |
| HEAT | Electric, Forced Air |
| INTERIOR | Bar, Built-in Features, Ceiling Fan(s), Crown Molding, Eat-in Kitchen, Pantry, Recessed Lighting |
| LOT DIMENSIONS | 0.00 x 0.00 |
| PARKING | Garage, Detached |
| POOL DESCRIPTION | Community |
| SEWER | Public Sewer |
| STORIES | 3+ |
| STYLE | Other |
| SUBDIVISION | HERITAGE HILLS |
| TAXES | 6402 |
| VIEW | Yes |
| VIEW DESCRIPTION | Trees/Woods |
| WATER | Public |
MORTGAGE CALCULATOR
TOTAL MONTHLY PAYMENT
0
P
I
*Estimate only
| SATELLITE VIEW |
We respect your online privacy and will never spam you. By submitting this form with your telephone number
you are consenting for Jay
Spaziano to contact you even if your name is on a Federal or State
"Do not call List".
Listing provided by Jay Spaziano Real Estate, sold by CENTURY 21 Ramagli Real Estate-Fairless Hills
All information provided is deemed reliable but is not guaranteed and should
be independently verified. No reproduction, distribution, or transmission of the
information at this site is permitted without the written permission from the MLS
Participant.
IDX information is provided exclusively for consumer’s personal,non-commercial use, that it may not be used for any purpose other than to identify prospective properties consumers may be interested in purchasing.
This IDX solution is (c) Diverse Solutions 2025.

