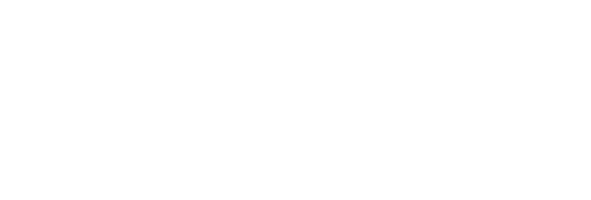|
**************ATTENTION BUYERS - RECEIVE A $15,000 CLOSING COST CREDIT*********************** Contemporary meets comfort at this unique property with its surround of manicured grounds and extensive gardens on just under an acre in the quiet neighborhood of The Estates of Mallard Creek. Ideally located in the award-winning Council Rock District, this well-maintained, 4 bed, 2.5 bath colonial offers many noteworthy elements. As you explore this special find you will notice the detailed attention to upscale design, enhancements, craftmanship and finishes. One of the many eye-catching features to note as you enter through the home's custom double mahogany front doors are the Frank Lloyd Wright inspired stained glass windows that line the entry wall allowing beams of natural light to shine through. You will appreciate the space and style that surrounds you as you make your way around the main level beginning with the open concept kitchen with connecting breakfast nook, glass-topped island with see-through glass LED lighting, induction cooktop and telescopic downdraft system, and an abundance of custom cabinetry including a convenient built-in desk area. Open to the neighboring sunken family room with its cozy, stone fireplace, home theater sound system and mission style Mahogany wood trim making for a seamless entertainment flow. The perfectly positioned hallway off the family room enhanced with a full wall of windows and skylight allow quick access to the soothing enclosed 3 season room dressed in tinted windows and motorized sun shades where you can escape to a peaceful haven and take in the picturesque garden views. A door off the kitchen leads to the backyard deck where family and guests can enjoy the sounds of nature, lush green mature landscape and wooded backdrop creating ideal privacy. Completing this level is a formal living room connecting to the rear dining room, private study with custom built-ins and file drawers, laundry room and updated half bath. Retreat upstairs via the turned staircase to the spacious primary suite and enjoy the cathedral ceilings, his/her walk-in closets outfitted with organizers and of course its comforting master bath with corner soaking tub, dual sink vanity and glass-enclosed walk-in shower. Three additional spacious bedrooms with generous closet space share a well-appointed full hall bath with separated dual vanity space. Downstairs, the partially finished basement with home theater alcove, currently utilized as a hobby space, adds plenty of additional living and is adaptable for many uses. It also connects to a rear 1-car garage bonus area that is being used to store lawn equipment and offers an abundance of storage and even a place for a handyman's workshop. Additional amenities include Hardi-Plank low maintenance siding, 2-car garage with epoxy coated floor, water softener, reverse osmosis water filtration at kitchen sink, whole house humidifier, solar roof panels, underground watering system, motorized awnings & sunshades, and so much more! Experience the best of Bucks County in this impressive and inviting home with easy access to dining, shopping and recreation in nearby Richboro.
| DAYS ON MARKET | 124 | LAST UPDATED | 11/28/2024 |
|---|---|---|---|
| TRACT | THE ESTS OF MALLAR | YEAR BUILT | 1990 |
| COMMUNITY | Northampton Twp (10131) | GARAGE SPACES | 2.0 |
| COUNTY | BUCKS | STATUS | Sold |
| PROPERTY TYPE(S) | Single Family |
| School District | COUNCIL ROCK |
|---|
| PRICE HISTORY | |
| Prior to Sep 23, '24 | $999,000 |
|---|---|
| Sep 23, '24 - Today | $949,000 |
| ADDITIONAL DETAILS | |
| AIR | Central Air |
|---|---|
| AIR CONDITIONING | Yes |
| AREA | Northampton Twp (10131) |
| BASEMENT | Exterior Entry, Finished, Yes |
| CONSTRUCTION | Frame |
| FIREPLACE | Yes |
| GARAGE | Yes |
| HEAT | Forced Air, Natural Gas |
| INTERIOR | Eat-in Kitchen, Kitchen Island, Pantry, Walk-in Closet(s) |
| LOT | 0.92 acre(s) |
| LOT DIMENSIONS | 0.00 x 0.00 |
| PARKING | Attached |
| SEWER | Public Sewer |
| STORIES | 2 |
| STYLE | Other |
| SUBDIVISION | THE ESTS OF MALLAR |
| TAXES | 13603 |
| WATER | Public |
MORTGAGE CALCULATOR
TOTAL MONTHLY PAYMENT
0
P
I
*Estimate only
| SATELLITE VIEW |
We respect your online privacy and will never spam you. By submitting this form with your telephone number
you are consenting for Jay
Spaziano to contact you even if your name is on a Federal or State
"Do not call List".
Listing provided by Jay Spaziano Real Estate, sold by BHHS Fox & Roach-Doylestown
All information provided is deemed reliable but is not guaranteed and should
be independently verified. No reproduction, distribution, or transmission of the
information at this site is permitted without the written permission from the MLS
Participant.
IDX information is provided exclusively for consumer’s personal,non-commercial use, that it may not be used for any purpose other than to identify prospective properties consumers may be interested in purchasing.
This IDX solution is (c) Diverse Solutions 2025.

