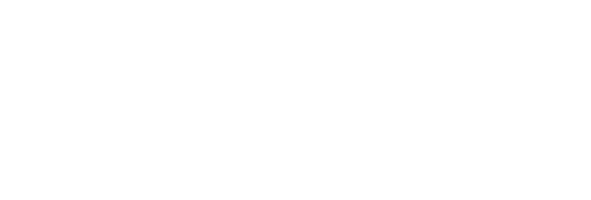|
Beautifully renovated 5 bedroom home on almost 3 private acres within New Hope - Solebury schools. Move-in ready, open concept and incredibly versatile; live on just the main level or take advantage of the additional living space on the 2nd floor. The gourmet kitchen is a showstopper, thoughtfully designed with everything you need: New stainless appliances, New custom cabinetry, New granite countertops and Expansive island with seating for 6. This fabulous space unites the cozy Family Room with wood-burning fireplace, formal Dining and Living Rooms providing ample space for entertaining. The 1st floor Primary Suite is luxurious and tucked away featuring a lovely sitting area, enormous walk-in closet and a gorgeous bathroom highlighting a freestanding tub and frameless shower with rain-head. Relax on the new paver patio and relish the sounds of nature and the wonderful privacy or play in the flat usable yard. Additional amenities include a New roof, New siding, New driveway, New HVAC systems, whole house generator, all bathrooms have been updated and 4 car attached garage with finished bonus space. Less than 1 mile to the elementary school and only 4 miles to downtown New Hope for shopping, dining and entertainment. Incredible value in a picturesque setting!
| DAYS ON MARKET | 358 | LAST UPDATED | 6/11/2025 |
|---|---|---|---|
| TRACT | NONE AVAILABLE | YEAR BUILT | 1987 |
| COMMUNITY | Solebury Twp (10141) | GARAGE SPACES | 4.0 |
| COUNTY | BUCKS | STATUS | Sold |
| PROPERTY TYPE(S) | Single Family |
| School District | NEW HOPE-SOLEBURY |
|---|---|
| Jr. High School | NEW HOPE-SOLEBURY |
| High School | NEW HOPE-SOLEBURY |
| PRICE HISTORY | |
| Prior to Jul 27, '24 | $1,695,000 |
|---|---|
| Jul 27, '24 - Mar 14, '25 | $1,595,000 |
| Mar 14, '25 - Today | $1,480,000 |
| ADDITIONAL DETAILS | |
| AIR | Central Air, Electric |
|---|---|
| AIR CONDITIONING | Yes |
| APPLIANCES | Electric Water Heater |
| AREA | Solebury Twp (10141) |
| BASEMENT | Full, Unfinished, Yes |
| CONSTRUCTION | Frame |
| EXTERIOR | Lighting |
| FIREPLACE | Yes |
| GARAGE | Yes |
| HEAT | Electric, Forced Air, Heat Pump, Propane |
| INTERIOR | Central Vacuum, Crown Molding, Eat-in Kitchen, Kitchen Island, Open Floorplan, Pantry, Recessed Lighting, Soaking Tub, Walk-in Closet(s) |
| LOT | 2.99 acre(s) |
| LOT DIMENSIONS | 0.00 x 0.00 |
| PARKING | Oversized, Garage, Driveway, Inside Entrance, Attached |
| POOL DESCRIPTION | None |
| SEWER | Septic Tank |
| STORIES | 1.5 |
| STYLE | Other |
| SUBDIVISION | NONE AVAILABLE |
| TAXES | 10189 |
| VIEW | Yes |
| VIEW DESCRIPTION | Trees/Woods, Garden |
| WATER | Well |
MORTGAGE CALCULATOR
TOTAL MONTHLY PAYMENT
0
P
I
*Estimate only
| SATELLITE VIEW |
We respect your online privacy and will never spam you. By submitting this form with your telephone number
you are consenting for Jay
Spaziano to contact you even if your name is on a Federal or State
"Do not call List".
Listing provided by Jay Spaziano Real Estate, sold by Jay Spaziano Real Estate
All information provided is deemed reliable but is not guaranteed and should
be independently verified. No reproduction, distribution, or transmission of the
information at this site is permitted without the written permission from the MLS
Participant.
IDX information is provided exclusively for consumer’s personal,non-commercial use, that it may not be used for any purpose other than to identify prospective properties consumers may be interested in purchasing.
This IDX solution is (c) Diverse Solutions 2025.

