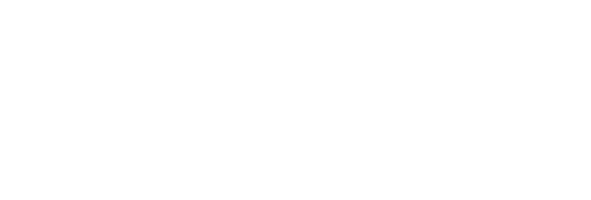|
Privacy is luxurious on this elegant and sophisticated manor set amongst the most surreal, natural backdrop. Gated and feeling away from the world, yet only 10 minutes from the shopping, dining and entertainment in New Hope Borough is this gorgeous home that has been taken to the next level. Enjoy seasonal interest year-round from the striking bluestone veranda or from the glorious windows of the interior that elevate every room's decor. A refined aesthetic with clean lines, sustainable square footage and an emphasis on quality and upscale materials, this tastefully renovated retreat needs to be experienced to appreciate the value it offers. Heated pool, pond, parking court for guests, 3 car attached garage, new mechanicals and whole house generator are just a few of the desirable amenities. Immerse yourself in this modern beauty with its historic Bucks County past, a former schoolhouse known as Green Hill High School. A great opportunity to become the next curator and truly enjoy the wonderful lifestyle of this magnificent property.
| DAYS ON MARKET | 147 | LAST UPDATED | 9/22/2023 |
|---|---|---|---|
| TRACT | NONE AVAILABLE | YEAR BUILT | 1825 |
| COMMUNITY | SOLEBURY TWP | GARAGE SPACES | 3.0 |
| COUNTY | BUCKS | STATUS | Sold |
| PROPERTY TYPE(S) | Single Family |
| School District | NEW HOPE-SOLEBURY |
|---|
| ADDITIONAL DETAILS | |
| AIR | Central A/C |
|---|---|
| AIR CONDITIONING | Yes |
| AREA | SOLEBURY TWP |
| BASEMENT | Connecting Stairway, Fully Finished, Garage Access, Interior Access, Outside Entrance, Walkout Level, Windows, Yes |
| CONSTRUCTION | Masonry |
| EXTERIOR | Awning(s), Extensive Hardscape, Exterior Lighting, Water Fountains |
| FIREPLACE | Yes |
| GARAGE | Yes |
| HEAT | Heat Pump(s), Hot Water, Radiant |
| HOA DUES | None |
| INTERIOR | 2nd Kitchen, Additional Stairway, Breakfast Area, Combination Dining/Living, Combination Kitchen/Dining, Combination Kitchen/Living, Crown Moldings, Dining Area, Entry Level Bedroom, Exposed Beams, Floor Plan - Traditional, Formal/Separate Dining Room, Kitchen - Eat-In, Kitchen - Gourmet, Kitchen - Table Space, Pantry, Primary Bath(s), Recessed Lighting, Skylight(s), Soaking Tub, Upgraded Countertops, Wainscotting, Wal |
| LOT | 2.03 acre(s) |
| LOT DESCRIPTION | Pond, Private, Trees/Wooded |
| LOT DIMENSIONS | 0.00 x 0.00 |
| POOL | Yes |
| POOL DESCRIPTION | In Ground,Heated |
| SEWER | On Site Septic |
| STORIES | 2 |
| STYLE | Detached, Other |
| SUBDIVISION | NONE AVAILABLE |
| TAXES | 17949.00 |
| VIEW DESCRIPTION | Garden/Lawn,Pond,Trees/Woods,Scenic Vista |
| WATER | Well |
MORTGAGE CALCULATOR
TOTAL MONTHLY PAYMENT
0
P
I
*Estimate only
| SATELLITE VIEW |
We respect your online privacy and will never spam you. By submitting this form with your telephone number
you are consenting for Jay
Spaziano to contact you even if your name is on a Federal or State
"Do not call List".
Listing provided by Jay Spaziano Real Estate, sold by Compass RE
All information provided is deemed reliable but is not guaranteed and should
be independently verified. No reproduction, distribution, or transmission of the
information at this site is permitted without the written permission from the MLS
Participant.
IDX information is provided exclusively for consumer’s personal,non-commercial use, that it may not be used for any purpose other than to identify prospective properties consumers may be interested in purchasing.
This IDX solution is (c) Diverse Solutions 2025.

